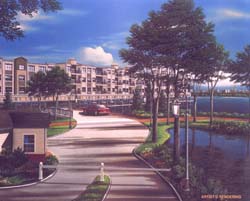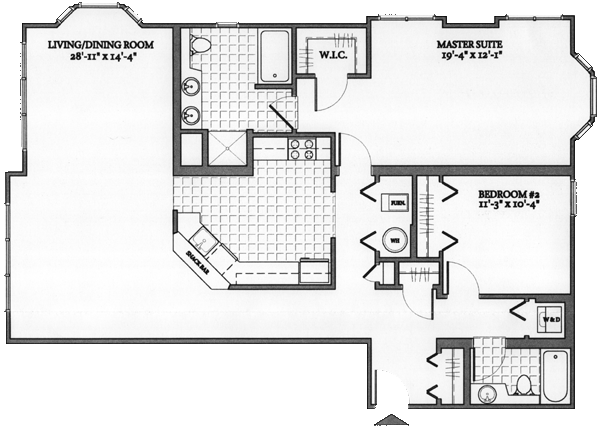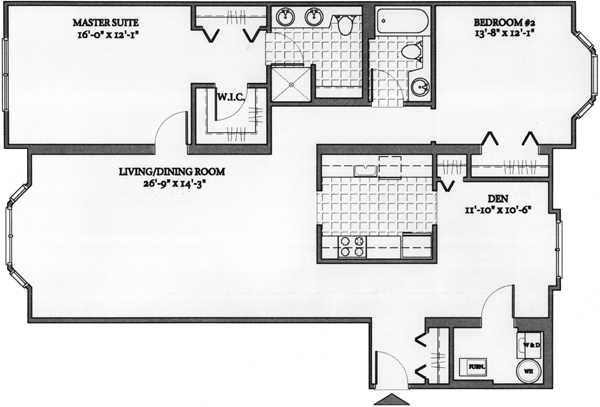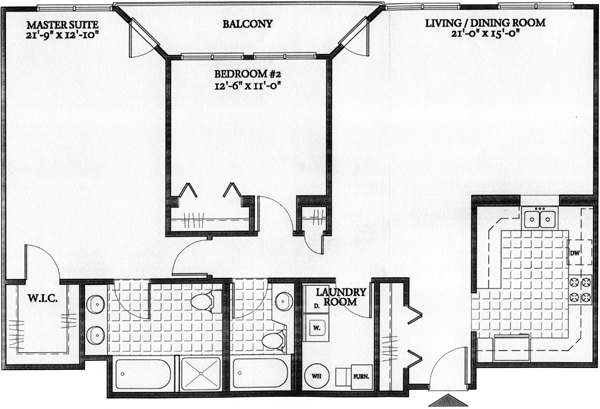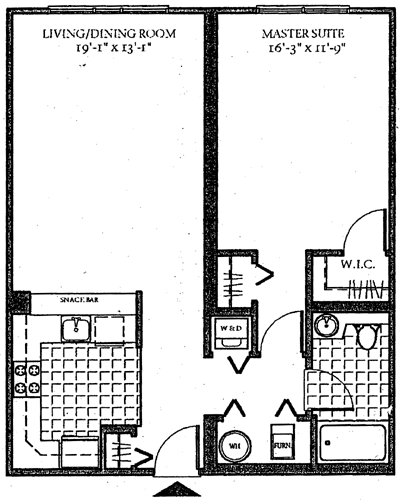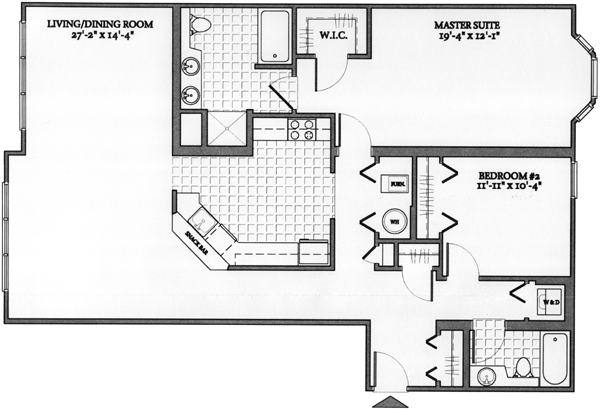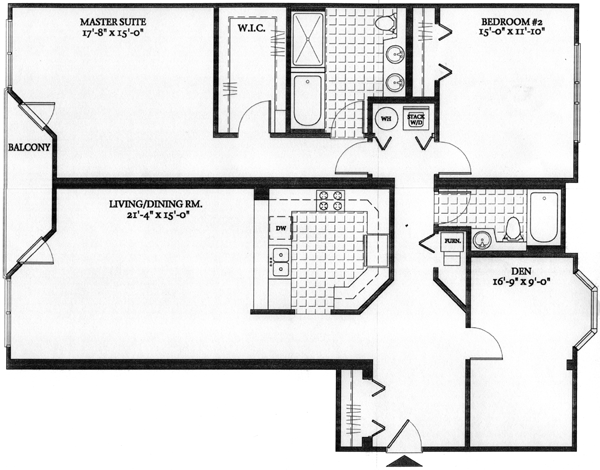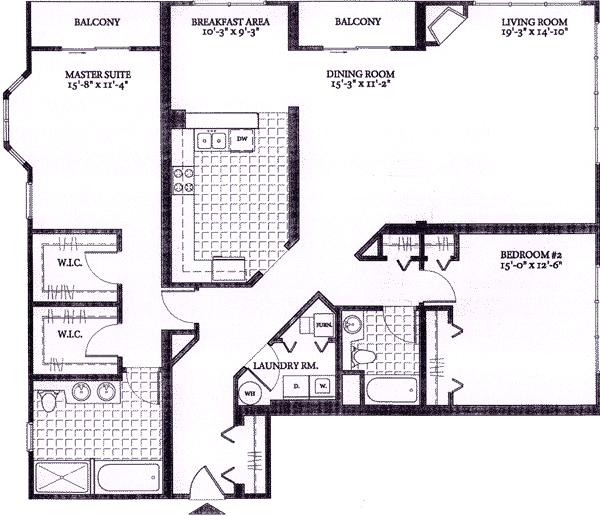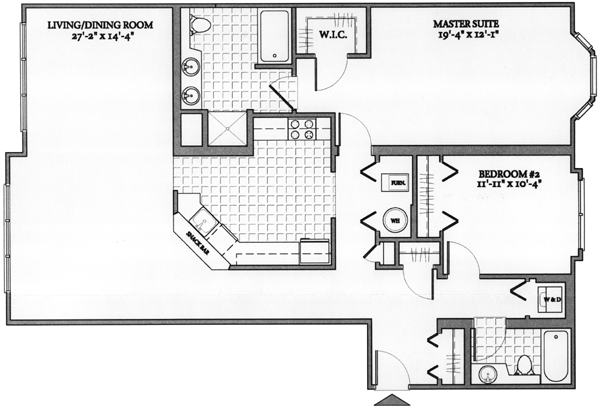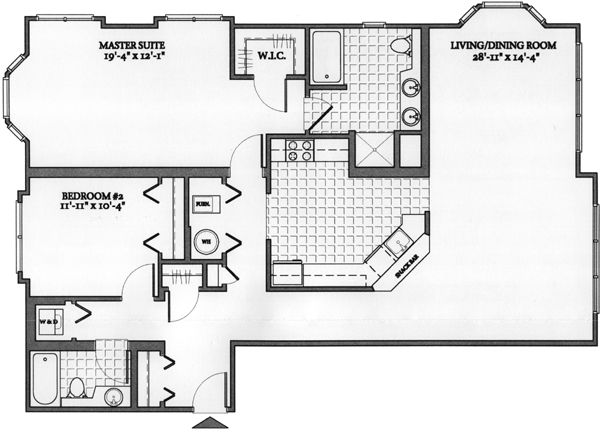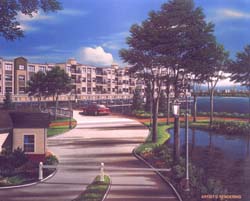The Promenade
PROPERTY DETAILS
Edgewater, NJ
| BED | BATH | SQUARE FT |
|---|---|---|
| 1-2 | 1-3 | 850-1921 |
Property Details
The Residences at The Promenade Phase I
. . . . It’s your very private world. A sophisticated enclave of waterfront homes in Edgewater, situated on a pier along the Hudson River Waterfront.
The Promenade is just a whisper away from New York City, so you can use your leisure time to relax, rather than spending it on long commutes. Enjoy some time at the health club – you can work out in the glass-enclosed exercise room, and enjoy fabulous views that make the time fly by. Then indulge yourself in the sauna, steam shower, or hot tub. To complete the relaxed atmosphere here, life at The Promenade is maintenance-free. There is also private parking on site. Your free time is yours again.
Warm and Gracious Homes
. . . . The Promenade’s homes are delightful, with generous spaces, rich finishes, and inviting amenities. Enter through the attended gatehouse, and observe the beautiful Victorian-inspired exteriors featuring a polished palette of ivory, taupe, and deep green, with copper and brick accents. The lush courtyard leads to private entrance lobbies for each group of homes. Once inside, you’ll find outstanding features including oversized windows, gracious foyers, high ceilings, balconies, and well-designed kitchens and baths. All this, in a neighborhood of charming shops, fine restaurants, polished services, and ultimate convenience.
Amenities
In General:
Located on a pier extending into the Hudson River
Direct river views from every home
Every two-bedroom home has at least two exposures, north and south
Elevator access to your home
Every home is a simplex – on one level
24-hour gatehouse security
Covered parking
Lush, landscaped Victorian courtyard
5-star PSE&G energy efficiency package to save heating and cooling expense
Fully-equipped fitness center overlooking the river, including hot tub, sauna, and steam showers
Hi-speed Internet access and DirecTV programming available
On the Inside:
Promenade LogoPrivate entrance just steps from the elevator
Oversized windows capture beautiful views
Lush carpet throughout living areas
Wood base and window trim
G.E. washer/dryer in every home
In the Kitchen:
Elegant wood cabinetry
Laminate countertops with wood trim
Easily maintained ceramic tile floors
Recessed lighting
Single bowl stainless steel sink
Outstanding G.E. appliance package including multi-cycle dishwasher, gas range, microwave oven, 18.2 cu. ft. refrigerator
The Master Baths:
Separate oversized showers
WilsonArt solid surface countertop with his-and-her sinks
Luxurious Jacuzzi whirlpool baths
Marble floors/marble showers
Moen chrome fixtures
In the Bath:
Laminate countertops with wood trim
Full-width mirror plus recessed side medicine cabinet
Ceramic tile floor and tub surround
CONTACT US
DISCLAIMER: All information provided in this site is deemed reliable but not guaranteed. Please contact norentalfee for updated availability and current pricing.


